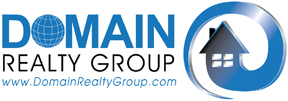
Reduced
Reduced $79,500 on Jan 08
-
7191 Wilton Dr
MLS#: 220033998 - $897,000
|
Property Description
Enjoy glowing sunsets from this Western exposure upgraded Palomar floor plan which boasts 4 bedrooms plus den and 3.5 baths. Over 3,300 sq ft under air, this spacious home opens onto an extended covered patio & fully screened salt water pool/spa area with lake views & mature privacy hedges. The kitchen is equipped with upgraded kitchen aide appliances including an induction cook top & gas hook up, solid wood cabinetry, quartz counter tops, a scratch resistant oversized sink, a custom coffee/wine bar & custom solid wood pantry shelving. Enhancements also include modern touches such as Sonos Audiio, Luxul Wifi, 7 mounted flat screen Smart TVs, Kevo keyless entry & a Ring doorbell system. This original owner worked with the builder to make a few design changes which includes an extra window in the family room, a floating custom powder bath vanity, a widened driveway, a custom front door, & custom stair/loft railings. The garage has also been upgraded for the car aficionado & has a removable car lift to maximize the storage capability to 3.5 spaces, fully painted floor & is fully air conditioned. You must see this home to appreciate all of the incredible design elements & details.
|
|
Property Features
|
|
Courtesy of Downing Frye Realty Inc.
 The source of this real property information is the copyrighted and proprietary database compilation of the Southwest Florida MLS organizations Copyright 2017 Southwest Florida MLS organizations. All rights reserved. The accuracy of this information is not warranted or guaranteed. This information should be independently verified if any person intends to engage in a transaction in reliance upon it. |
|
|






























